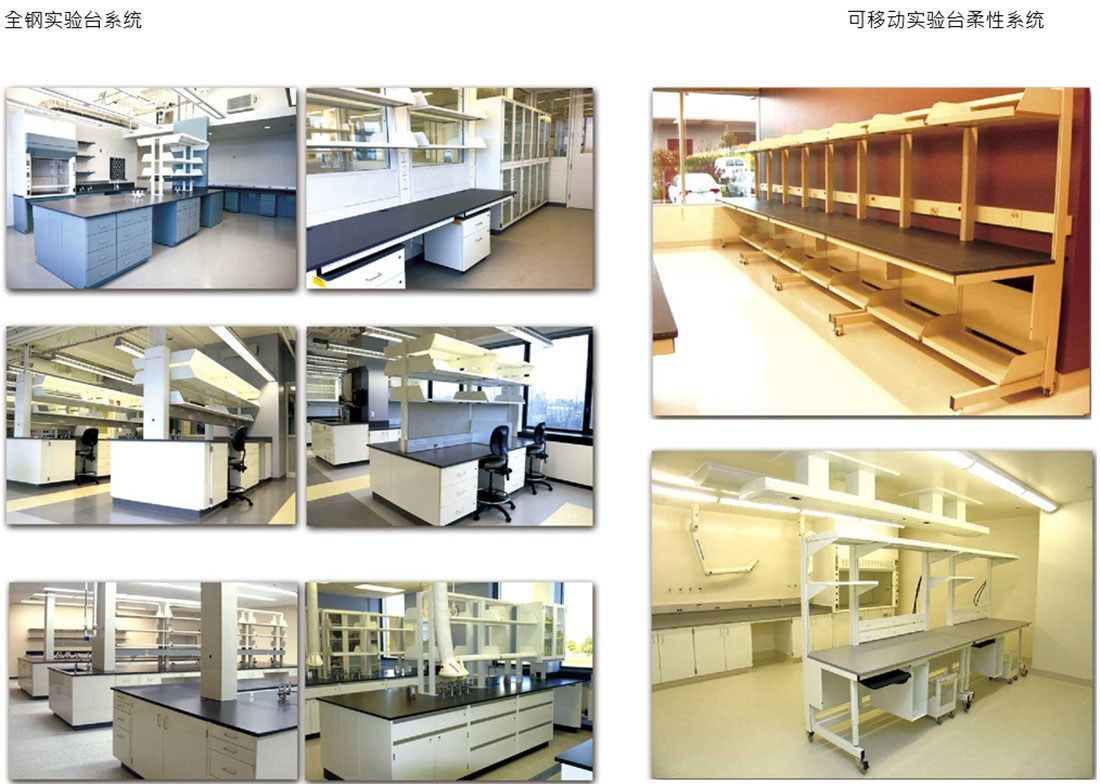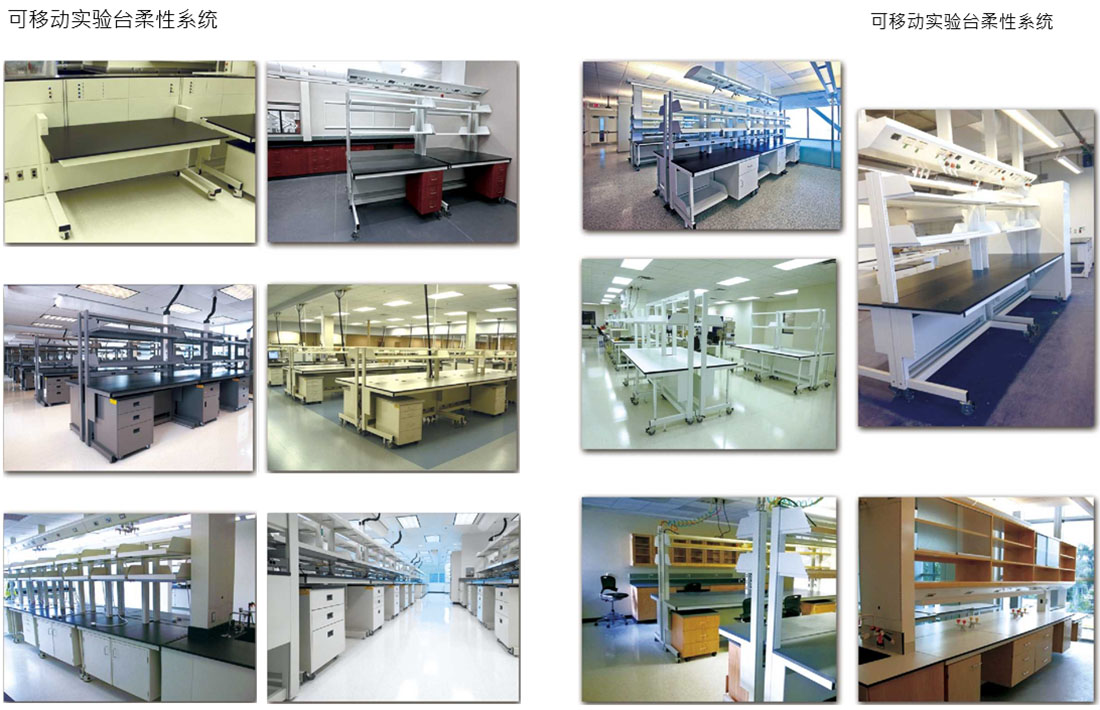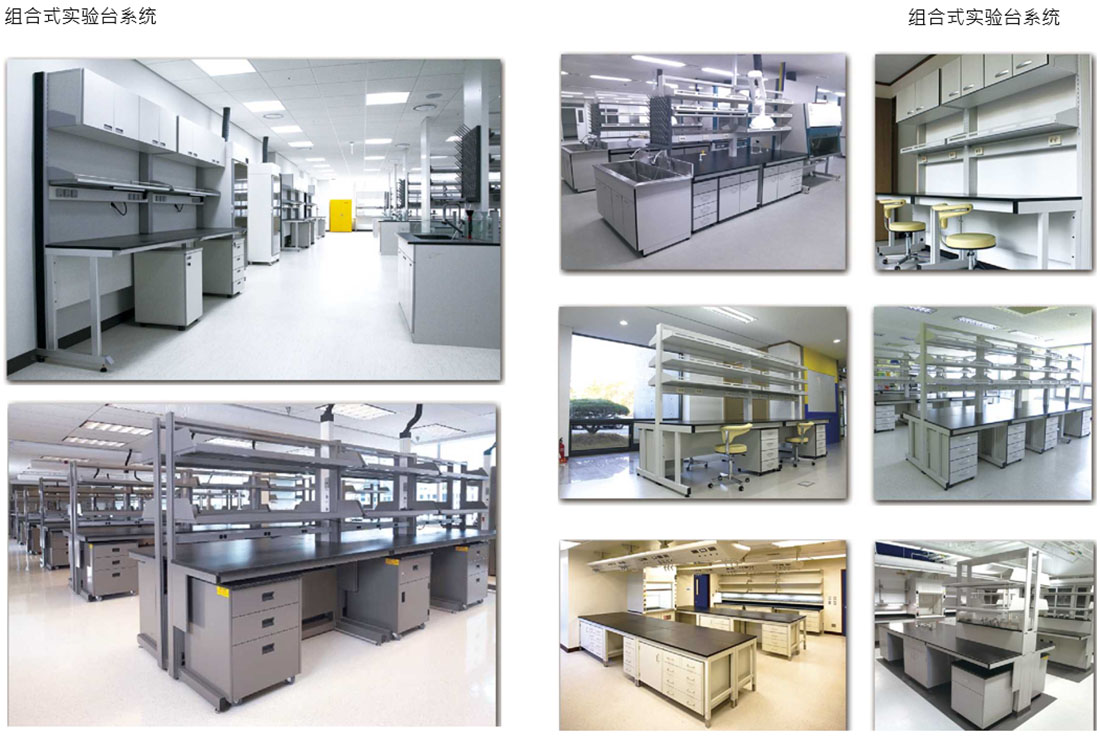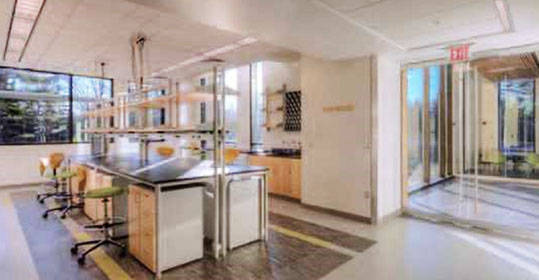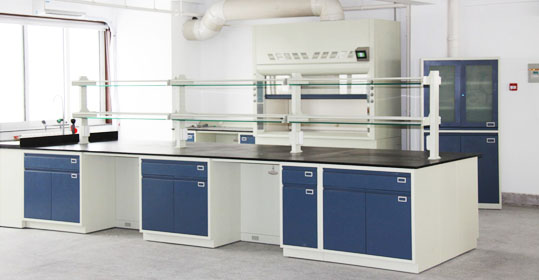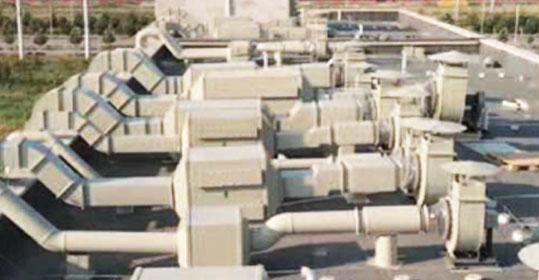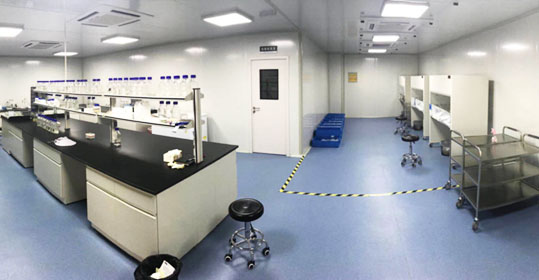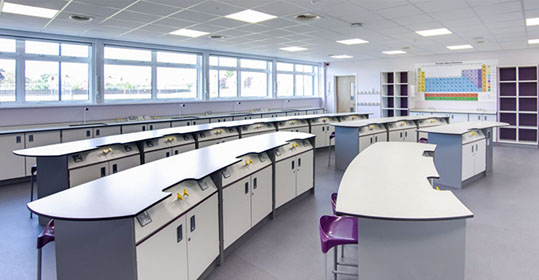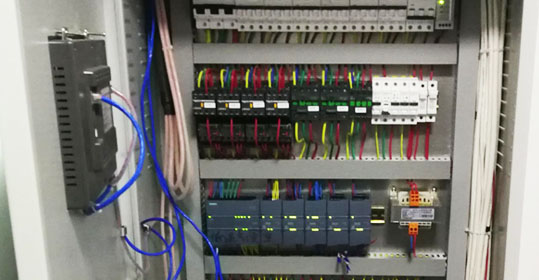Laboratory system decoration project
Optimization of Lab System Solutions
The overall design is mainly elegant, fresh color, simple, natural, fashion, high-grade integration, not only can reflect the functional requirements of modern laboratory, but also greatly meet the norms of ergonomics. In the laboratory function partition, the load-bearing of the building floor should be reduced as much as possible. The light partition wall should be selected in the laboratory partition, and different materials should be used according to the different laboratory.
Ceiling: the ceiling of general laboratory uses the keel bracket aluminum gusset plate ceiling which does not collect dust and is not easy to fall off. Some instruments need to be quiet, and the ceiling should be silenced. The lighting adopts embedded dust-proof lamp panel 30wx3, the illumination of working area is more than 450lux, and the illumination of corridor is more than 200luxo
Laboratory noise: according to OSHA and ADA specifications, the noise in the laboratory shall not be higher than 60 dB. The room with liquid and gas quality scanning electron microscope was considered.
Laboratory floor: for different types of laboratories, such as washing room, high temperature room, gas cylinder room, mercury containing laboratory, constant temperature and humidity laboratory, clean laboratory, large instrument room, etc., different ground treatment methods are required.
In addition, some special laboratories, such as biosafety laboratory, constant temperature and humidity laboratory, should be decorated according to relevant technical specifications.


